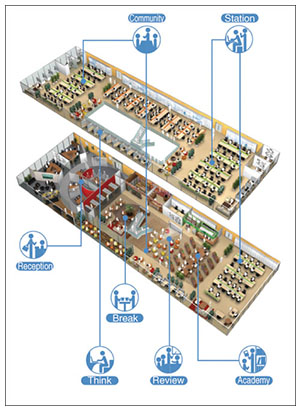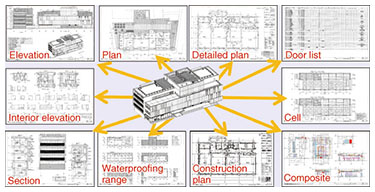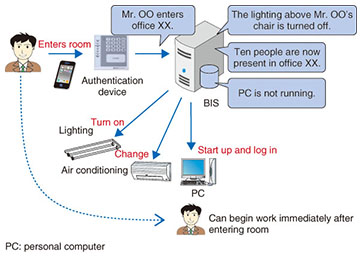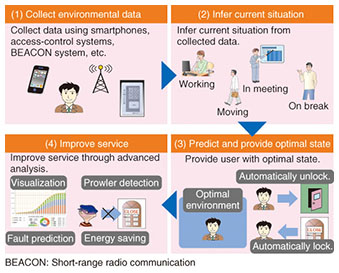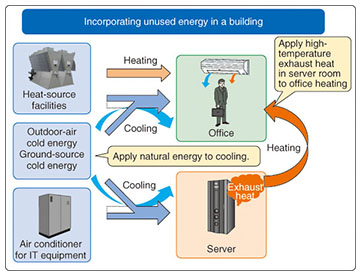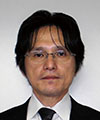 |
|
|
|
|
|
Feature Articles: R&D Efforts at NTT FACILITIES Vol. 12, No. 11, pp. 74–80, Nov. 2014. https://doi.org/10.53829/ntr201411fa12 Environmentally Conscious Building TechnologyAbstractEnvironmentally conscious efforts in corporate activities are a natural consequence of a society and government whose environmental awareness is growing. Such efforts are particularly important in the architecture and construction industries, whose activities and processes can have a major environmental impact. Ongoing efforts are being made to develop energy-saving designs for the diverse elements that make up buildings and to reduce carbon dioxide emissions in business operations and manufacturing processes. This article introduces the environmentally conscious activities based on advanced cross-domain technologies developed by NTT FACILITIES, which is known for its expertise in architecture and power technologies from design to operation. Keywords: environmentally conscious design, BIM, energy saving 1. IntroductionIt is commonly accepted that the architecture and construction industries can have an impact on the environment in diverse ways over the life cycle of a building, from the production of building materials to the actual construction, operation, maintenance/repair, and eventual demolition. Most greenhouse gases that give rise to global warming originate in the emission of carbon dioxide (CO2) caused by the burning of fossil fuels, and about one third of Japan’s total CO2 emissions originate in the architecture and construction industries. Environmentally conscious design can be summed up as an effort to reduce the load on the environment over the entire life cycle of a product, from planning and design to production, market distribution, and disposal or recycling. It has been recognized the world over as a viable approach since the 1990s, but it has recently been attracting renewed attention with the emergence of a global economy and the strengthening of environmentally conscious laws and regulations in many countries. In Europe and the United States, for example, the move toward new and tougher regulations covering chemical substances and energy saving measures continues. Some of those regulations, moreover, have become international standards. It is consequently said that corporate enterprises cannot afford to ignore international trends in environmentally conscious design if they wish to be competitive in overseas markets. 2. GreenITy Building®: Environmentally conscious design at NTT FACILITIESNTT FACILITIES is actively engaged in environmentally conscious design based on the concept of GreenITy Building. GreenITy is a coined word combining green and IT (information technology), and it signifies the integration of environmentally conscious technologies and IT (as opposed to treating them separately) and the construction of long-life buildings taking into account both environmental and user needs. We introduce some key examples of this development in this article. NTT FACILITIES finished construction on a new research and development (R&D) center (NTT FACILITIES Shin-Ohashi Building) in July 2014. This building is intended to be a showcase of the GreenITy Building concept. The plan is to deploy a variety of GreenITy technologies and to conduct field trials of operations. 3. Enhancement of Live-Link Design® OfficeToday, environmental consciousness has become an essential approach even in the design of offices. However, the objective in office design is to enable management resources to be used as effectively as possible. To achieve this objective, an office must be designed so that office work and resource usage are efficient and intellectual productivity is improved. As a result, the corporate world needs to satisfy this objective while being environmentally conscious in order to contribute to society. At NTT FACILITIES, we have been proposing the Live-Link Design Office for some time as an approach to designing offices that can contribute to the effective use of management resources, including power-saving measures. In this approach, we assess current conditions, analyze where office improvements can be made based on seven types of work activities (scenes) and five types of elements (schemes), propose an office plan that includes necessary improvements combined with environmentally conscious considerations, and construct the actual office (Fig. 1).
At present, we are working on improving the Live-Link Design Office concept even further. To give some background, it can be said that the management target in recent approaches to office design has been shifting from the way in which the workplace is used to the way in which work is performed (work style). That is, the need has arisen for an office design and management approach that enables work to be done anywhere in the office and enables workers to select where and how they want to work. It goes without saying that it is people who work in an office and who support corporate productivity. An increasingly popular idea is that providing a choice of office scenes to workers with individual differences so that each of them can achieve a way of working that promotes intellectual productivity can help improve the overall intellectual productivity of the company. Being part of this trend and promoting further improvements in intellectual productivity requires focusing attention on work (labor). Specifically, worker behavior (movement, area use, tool use, etc.) needs to be analyzed and reflected in zoning and planning that stimulates communication and worker motivation; workers must be able to move freely within an office and to work as desired. Designing such a new type of office requires more than solving problems that come to light and preparing work zones that are easy to use. Worker behavior needs to be observed and analyzed so that space that enhances communication and motivation can be planned, and the effects of the office environment and worker behavior on improvements in intellectual productivity need to be visualized through simulations. This is what we are proposing with our enhanced version of Live-Link Design Office. 4. Testing the effect of linking BIM to FMBuilding information modeling (BIM) is a project management technique based on virtual construction of a building on a computer using three-dimensional (3D) shape data and attribute data such as component costs and types of materials. BIM enables building design and other data to be shared among those concerned and facilitates information sharing and early consensus building among individuals as a type of front-loading for making decisions in the early stages of a project. It makes it possible to identify problems such as drawing inconsistencies and interference between structural components and piping before the actual construction begins. It therefore prevents an escalation in building costs and project delays caused by starting over and redoing some work. In the United States, the use of BIM began to spread in 2006, and at present, it is being increasingly applied to the life cycles of buildings from construction to operation. In Japan, meanwhile, BIM was introduced only as recently as 2009, but its implementation and use in the construction of new buildings has already entered a growth period; it is by no means rare in the industry. However, while studies have been performed from many viewpoints on the use of BIM data in facility management (FM) after construction has been completed, case studies are, for the most part, unknown. Here, using BIM data in FM is not just a matter of inheriting that data once construction has been completed. Rather, it is necessary to achieve a link between BIM and FM with a view to front-loading in FM too. NTT FACILITIES provides an integrated set of building services from design to FM and is therefore committed to introducing and effectively applying BIM. The building construction project for the new NTT FACILITIES Shin-Ohashi Building mentioned above is one of the first examples of applying BIM in Japan. The use of BIM from design and construction to FM is progressing well. In the following subsections we describe the effects of linking construction and FM through BIM. 4.1 Effectiveness of BIM in design and construction workIn this building construction project, all data were consolidated as BIM data, and about 65% of the design documents needed for construction were generated automatically using integrated BIM data. This made the process of preparing drawings much more efficient and greatly reduced the time required for checking drawings (Fig. 2). Specifically, a check for inconsistencies among drawings that would normally take about two weeks was performed in 3D space and completed in only one day. Another benefit is that when making revisions to drawings, the fact that all data are integrated as BIM data means that all drawings can be changed without generating inconsistencies.
Furthermore, in actual construction work, the use of 3D composite drawings is shortening the time needed to examine and check the construction process. Additionally, since BIM enables a virtual building to be completed on computer using BIM data before the real building is completed, information can be shared among concerned parties on issues such as color decisions for building components and renderings of on-site construction work in progress, and a consensus can be formed before the building is actually completed. 4.2 Effectiveness of introducing BIM in FMThis BIM feature of being able to provide a virtual building in the form of data before the building’s actual completion enables a virtual building handover. In this project as well, we were able to hand over virtually completed BIM data to achieve a link with FM. We have verified that such a smooth transition of virtually completed BIM data into the FM system makes it possible to clarify the life cycle cost (LCC) before the building is completed in order to achieve both an accurate design and the appropriate maintenance and management, and to reduce the cost of maintenance and management over a long-term life cycle. A virtual building created by BIM can be used in various types of simulations. It also has a high affinity with the field of energy management and can be used to evaluate energy-saving performance. Thus, BIM can be considered an important element in advancing environmentally conscious design. NTT FACILITIES has been engaged in building design and FM as a business, and we have strived to achieve efficient and advanced FM by developing and introducing various types of FM tools and providing FM services linked to building design. Going forward, we plan to expand upon the knowledge gained from this building construction project to achieve a level of BIM-FM integration that can contribute to making FM even more efficient and advanced. 4.3 In-building information management systemA variety of systems and applications exist for achieving a safe and comfortable working environment within a building. These include security systems for managing access to the building itself as well as access to rooms inside it, a building energy management system (BEMS) for managing facilities and devices such as lighting and air conditioners, an information and communications system such as for managing internal and outside telephone lines, and more recently, wireless LAN (local area network) and thin-client systems. Such systems normally exist independently of each other in providing services to users, but such a scheme has its drawbacks too, such as:
The act of connecting individual systems to BIS brings various types of data together. The BIS processes the data into a form that each system can use and stores the data accordingly. The system side can use the data to reduce energy consumption, enhance security, improve work styles, and raise productivity. In addition, BIS can be made to support the information-communication specifications of each system so that existing systems can be used in their present configuration. This approach enables BIS to be deployed in a building in a relatively short time at low cost. The role that BIS aims to perform is shown in Fig. 4. At NTT FACILITIES, we aim to achieve the following by introducing BIS: (1) Control building facilities according to the number of people in each room (achieve 35% energy savings) (2) Change security level according to situation (provide stress-free environment, improve information security) (3) Provide an optimal room environment (raise productivity)
5. Applying unused energy to air conditioningAir conditioning systems account for a large percentage of the power consumed by all building facilities, and thus, there is a great need for energy-saving measures in this area. One effective technique is to make positive use of unused energy sources such as by using outdoor air or recovering heat that has traditionally been discarded as waste. NTT FACILITIES is developing technologies for systems that can maximize the use of unused energy as air conditioning energy with the aim of achieving environmentally conscious buildings. The following introduces some examples of this system development. 5.1 Incorporating unused energy in buildingsWe have developed a heat-interchange control system for maximizing the use of unused energy in the form of ground-source heat at about 17°C and server exhaust heat at about 35°C (Fig. 5).
This system features the following mechanisms: (1) Uses exhaust heat recovered from a server by a heat exchanger for office heating (2) Uses cold energy extracted from a ground pile for cooling in server rooms or offices (3) Uses cold outdoor air to cool rooms depending on the indoor environment The system can automatically select any of the above mechanisms to configure a heat-interchange pattern that saves the most energy and maximizes the use of unused energy throughout the building. Taking full advantage of temperature differences that exist within a building as well as inside and outside a building and making positive use of heat in this way can reduce the amount of energy used by the building’s air conditioning system. This new technology will be deployed at the new NTT FACILITIES Shin-Ohashi Building. Trial calculations indicate that this technology will provide an annual power-consumption reduction (energy-saving) effect of 31% relative to no deployment. 6. New approaches to office air conditioningOffice air conditioning must provide both an energy-saving effect and a comfortable environment at the same time. However, these are often conflicting requirements, so to achieve good performance in both of these categories, we have undertaken the development of advanced office air conditioning systems. Some of the technologies that we plan to use in these systems are introduced in this section. 6.1 Membrane-radiation air conditioningIn this type of air conditioning, a membrane consisting of fibrous material is stretched across the ceiling and used as an air outlet. Driving air through this membrane at low speed can suppress airflows that feel uncomfortable to occupants of the room. Cooling or warming the membrane itself can also improve heat radiation in a room and provide a more comfortable environment. Improving the heat-radiation environment in this way can help relax the room’s temperature setting and contribute to energy savings. Key features of this system include the capability to obtain a strong radiation effect with the larger area of the membrane and flexibility regarding the shape of the membrane. 6.2 Task ambient air conditioningTask ambient air conditioning consists of a system that provides both ambient air conditioning, which targets the entire space in question, and task air conditioning, which targets partial areas. In a conventional office, air conditioning is uniform within a room even though the occupants of the room have various individual preferences. This new technology, however, includes an arrangement of personalized air vents for task air conditioning to allow for individual preferences in addition to ambient air conditioning using membranes. The user can control the amount of air flowing through his or her personalized air vent from a smartphone or computer, and the end result should be a more comfortable experience tailored to personal preferences. Being able to adjust the airflow in an occupied area can likewise help relax the room’s temperature setting and contribute to energy savings. 6.3 Air conditioning by separate sensible and latent coolingA typical air conditioning system will simultaneously adjust temperature and humidity, which means that a temperature that is lower than the blowout temperature must be set in order to dehumidify the room when cooling. In contrast, an air conditioning system based on separate sensible and latent cooling has an air conditioner for adjusting temperature and an air conditioner for adjusting humidity so that the temperature and humidity can be independently controlled. This scheme makes it unnecessary for the temperature-adjusting air conditioner to cool the room to a temperature lower than the blowout temperature. It also enables ground-source cold energy to be used as energy for air conditioning, thereby contributing to energy savings. Furthermore, it enables temperature and humidity to be controlled in a much finer manner than that possible in current systems, thereby improving the level of comfort. This system can reduce the energy required for air conditioning by 20% compared with ordinary systems without sacrificing comfort. In short, it can achieve both an energy-saving effect and a comfortable environment at the same time. The plan is to deploy this technology at the new NTT FACILITIES Shin-Ohashi Building and to perform ongoing testing while using visualization techniques to assess its effects. 7. Future developmentsIn addition to the technologies introduced in this article, NTT FACILITIES is examining and assessing a wide range of technologies that can contribute to the construction of environmentally conscious buildings in combination with energy technologies. At NTT FACILITIES, we are acutely aware that one of our roles is to firmly establish each of these technologies and to effectively integrate them to implement the GreenITy Building concept based on environmentally conscious design intertwined with safety, reliability, energy conservation, and flexibility. In this way, we seek to contribute to the business operations of the environmentally conscious NTT Group in the fields of architecture and energy. |
|









